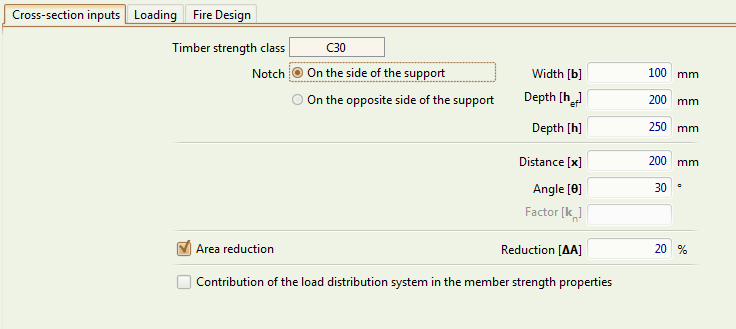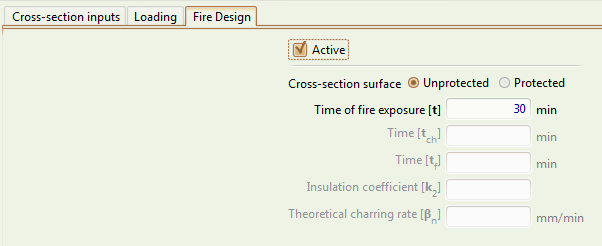Beam with a notch at the support
This a beam of a rectangular cross-section with a notch at the support, under a shear force, taking into account the effect of the notch, according to Clause 6.5.2.
All references to EN 1995-1-1:2004+A2:2014 unless otherwise stated.
Cross-section Inputs tab

Timber class
The timber strength class of the cross-section. See the timber database page for the types supported by Teretron.
Notch
The position of the notch (on the same or the opposite side of the support) is taken into account in the design.
Width
The width of the cross-section, in .
Depth
The depth of the cross-section of the beam at the notched support, in .
Depth
The full depth of the cross-section, without the notch, in .
Distance
The distance between the centre of axis of the support and the start of the notch, in .
It is required only when the notch is on the side of the support.
Angle
The angle of the notch, in degrees.
It is required only when the notch is on the side of the support.
Factor
The factor is required for plywood, as the relevant standards do not provide a value.
Area reduction
The area reduction ΔA refers to reductions in the nominal cross-section size that have to be taken into account in the calculation of the member strength (e.g. holes from fasteners) according to Subclause 5.2(2).
It should be given as a percentage of the total nominal area of the cross-section.
Contribution of the load distribution system in the member strength properties
Includes factor for the calculation of the member strength, according to Clause 6.6, for a member that functions as part of a continuous load distribution system.
Note that Subclause 6.6(3) states that the strength verification for a continuous load distribution system should be carried out assuming short-term load duration.
Loading Inputs tab

Design shear force
The design value of the shear force acting on the cross-section, in .
Load duration class
The Load Duration Class, as defined in Clause 2.3.1.2.
Service class
The Service Class, taking into account the temperature and relative humidity of the environment, as described in Clause 2.3.1.3.
Factor taking into account the effect of the duration of the loads and the moisture content, according to Clause 3.1.3.
Fire Design tab

Active
Selects if this cross-section will also be designed against fire.
Cross-section surface
Defines if the cross-section surface is unprotected (exposed to fire on all sides) or is protected (on all sides).
Time of fire exposure t
The time of the exposure of the cross-section to fire, in minutes.
Time
The time of exposure of a protected cross-section to fire until it starts to char, in minutes.
Time
The time of exposure of a protected cross-section to fire until the protection fails completely, in minutes.
Note that this is can be longer (but not shorter) than .
Factor
Factor defines the charring rate of a protected cross-section between the time it starts to char and the time the protection fails completely.
It is required when has a different value to .
Theoretical charring rate
The theoretical charring rate of the timber, in mm per minute.
It is required for plywood where the relevant standards do not provide a default value.
Column exposed to fire
Check if the column below the beam is exposed to the fire. This affects how the remaining cross-sectional area is calculated.